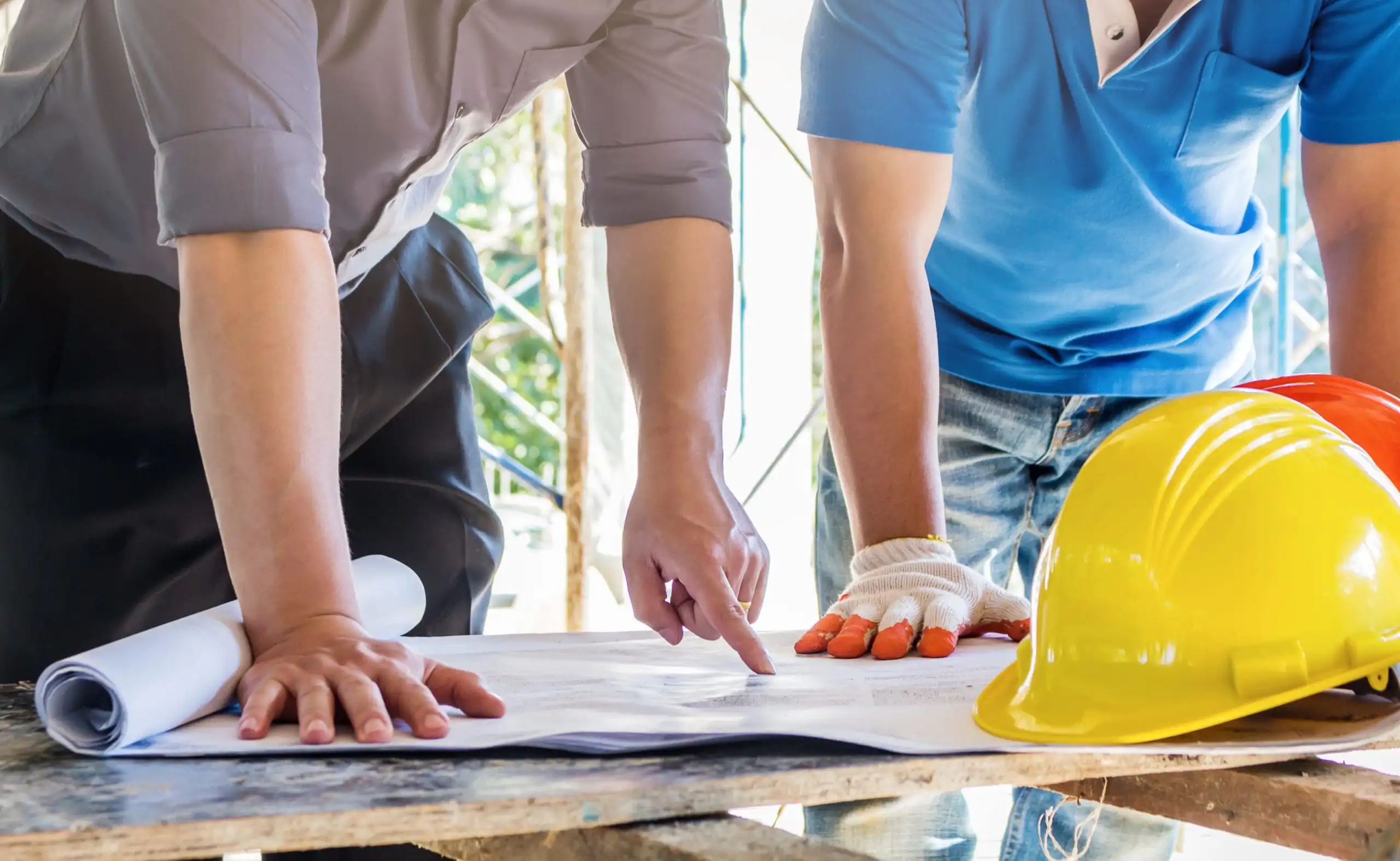
Features of building stables: tips and recommendations
Building a stable is a responsible process that requires compliance with sanitary standards, comfortable keeping of horses and organization of a safe environment.
1. Choosing a location for a stable
The site should be dry, well ventilated, with the possibility of organizing walking and access for transport. It is not recommended to place a stable in lowlands where water can accumulate.
2. Design of premises
It is important to provide:
Sufficient ceiling height (minimum 3-3.5 m) to ensure ventilation and safety.
The size of the stalls (usually from 3×3 m for ponies and from 3.5×3.5 m for riding horses).
A feed kitchen and a warehouse for storing feed, equipment and bedding.
A hay shed — the place where hay is stored should be dry, well ventilated, with protection from precipitation.
A washing place — for caring for horses after training.
3. Construction materials
Natural materials are best — wood and brick. It is recommended to make floors non-slip, durable, with a slope for liquid drainage. The roof should provide reliable protection from precipitation and overheating in the summer.
4. Ventilation and lighting
Good natural ventilation and a sufficient number of windows ensure the health of horses and the comfort of maintenance. Lighting should be both natural (through windows) and artificial, with protected lamps.
5. Drainage organization
It is necessary to provide a wastewater drainage system to avoid dampness and odors.
6. Compliance with sanitary standards and safety rules
All structures, partitions and doors must be durable, without sharp corners and protruding elements. The width of the passages and doors must allow the safe movement of horses.
When building a stable, it is recommended to take into account not only regulatory requirements, but also the comfort of the staff, the cost-effectiveness of maintenance, ease of cleaning and maintenance. This will ensure a long service life of the building and the health of the horses.